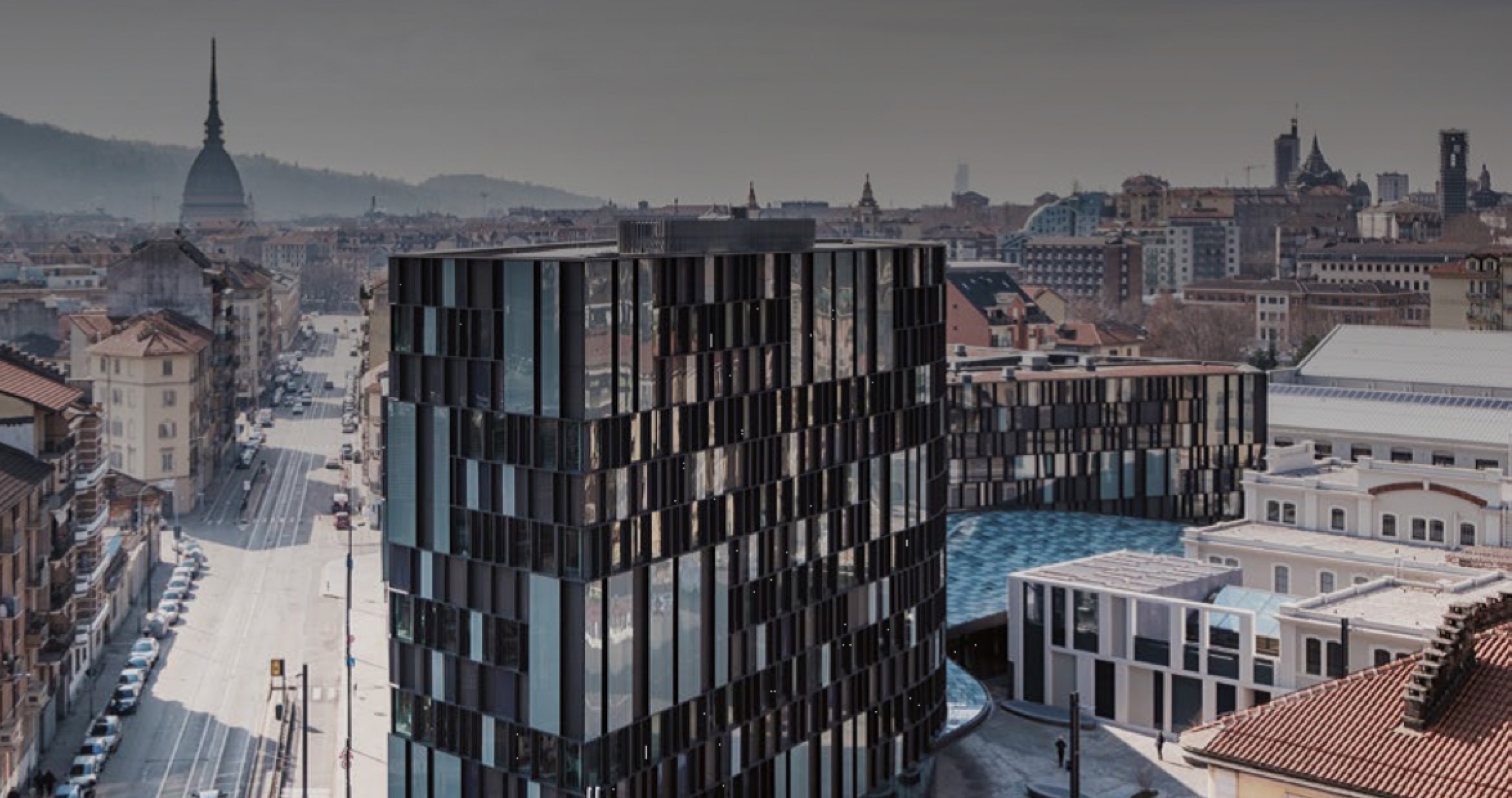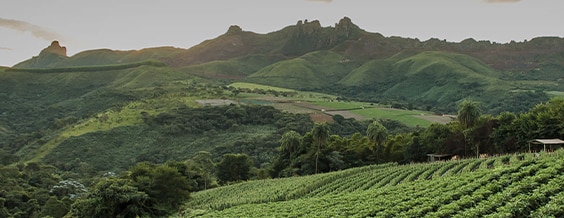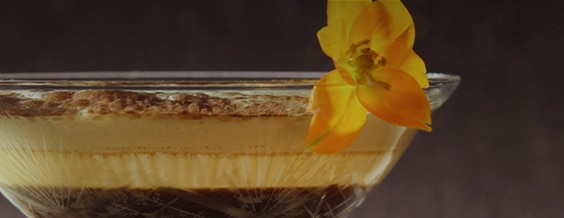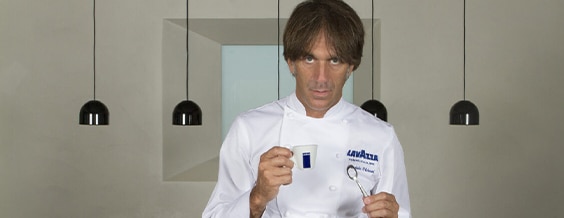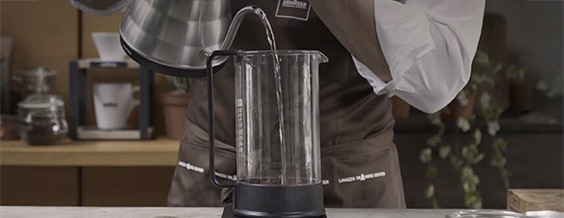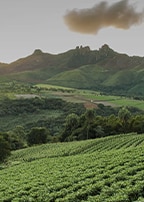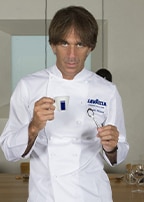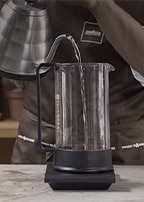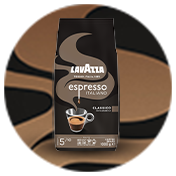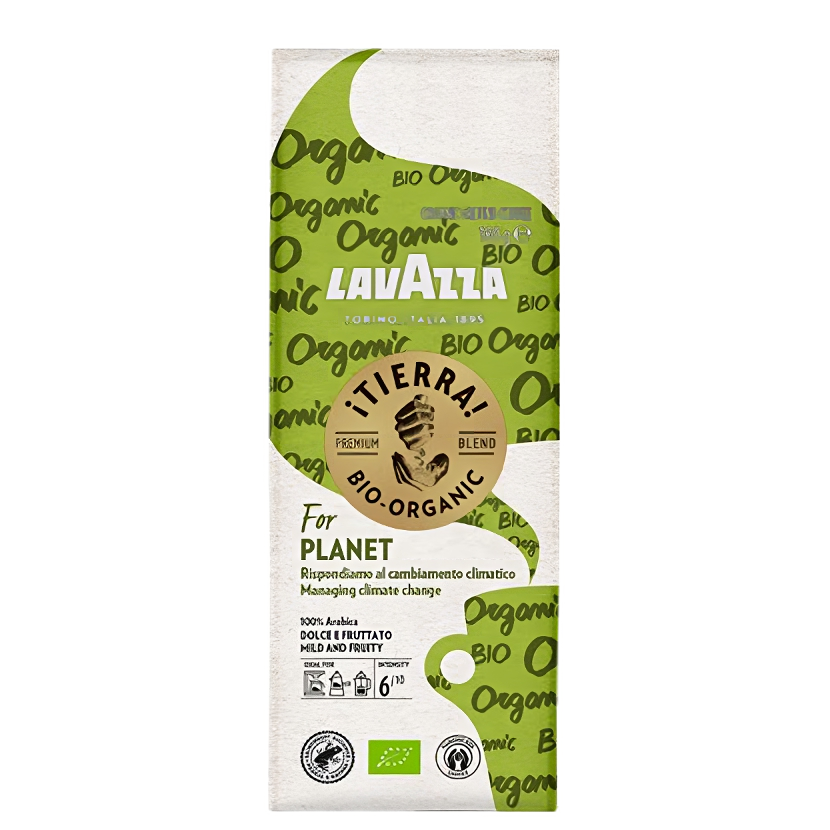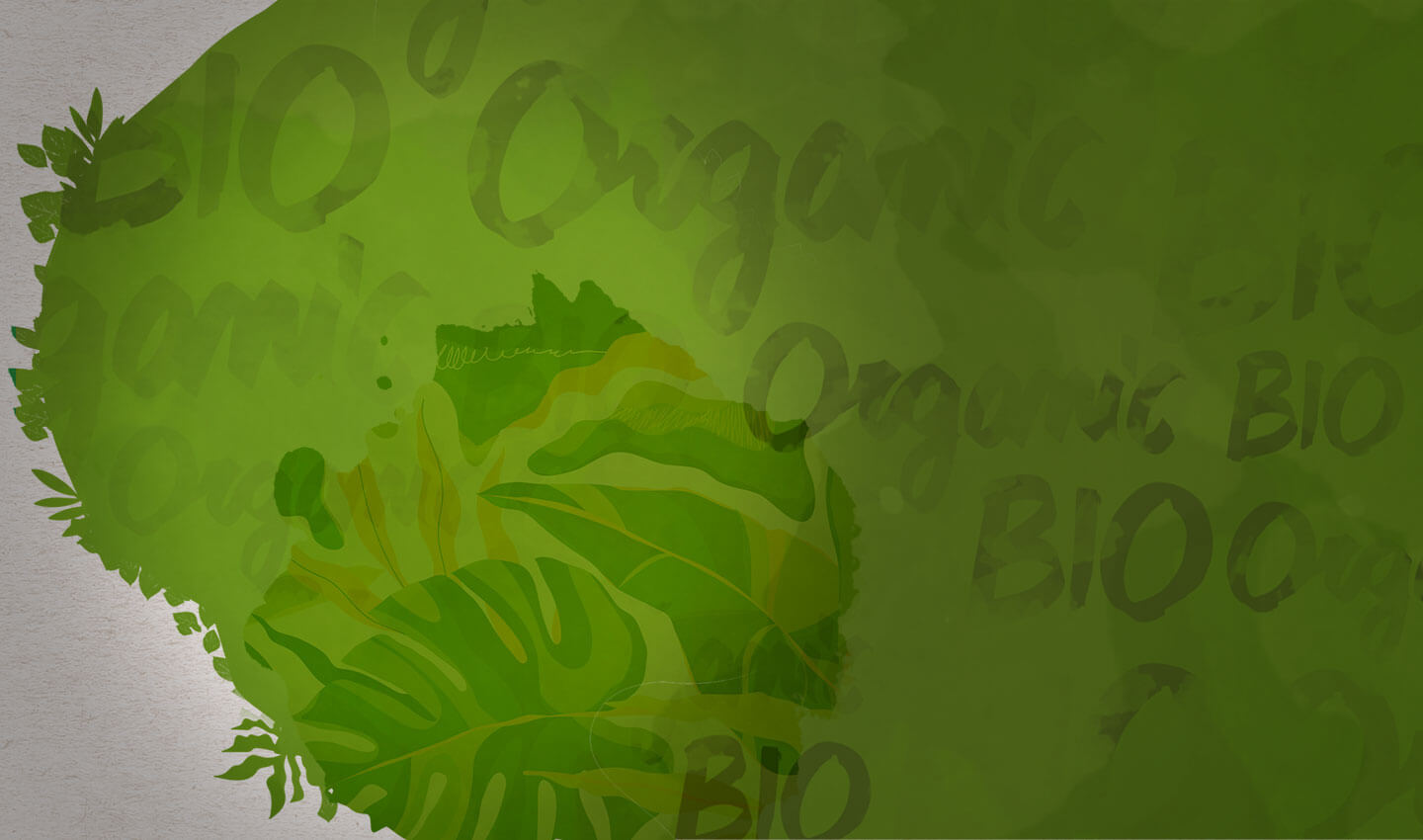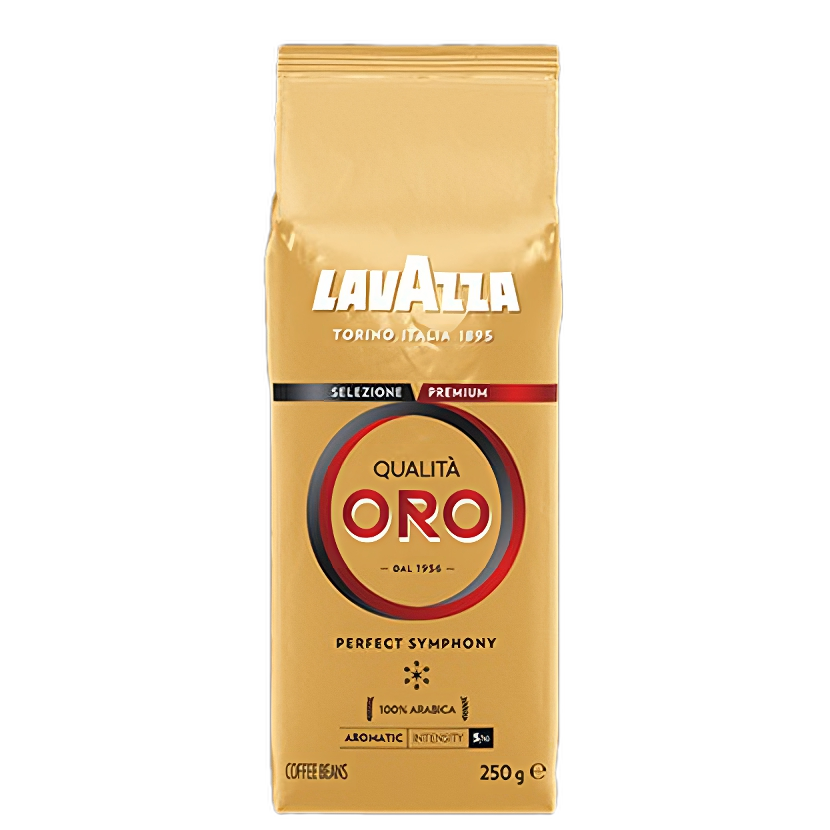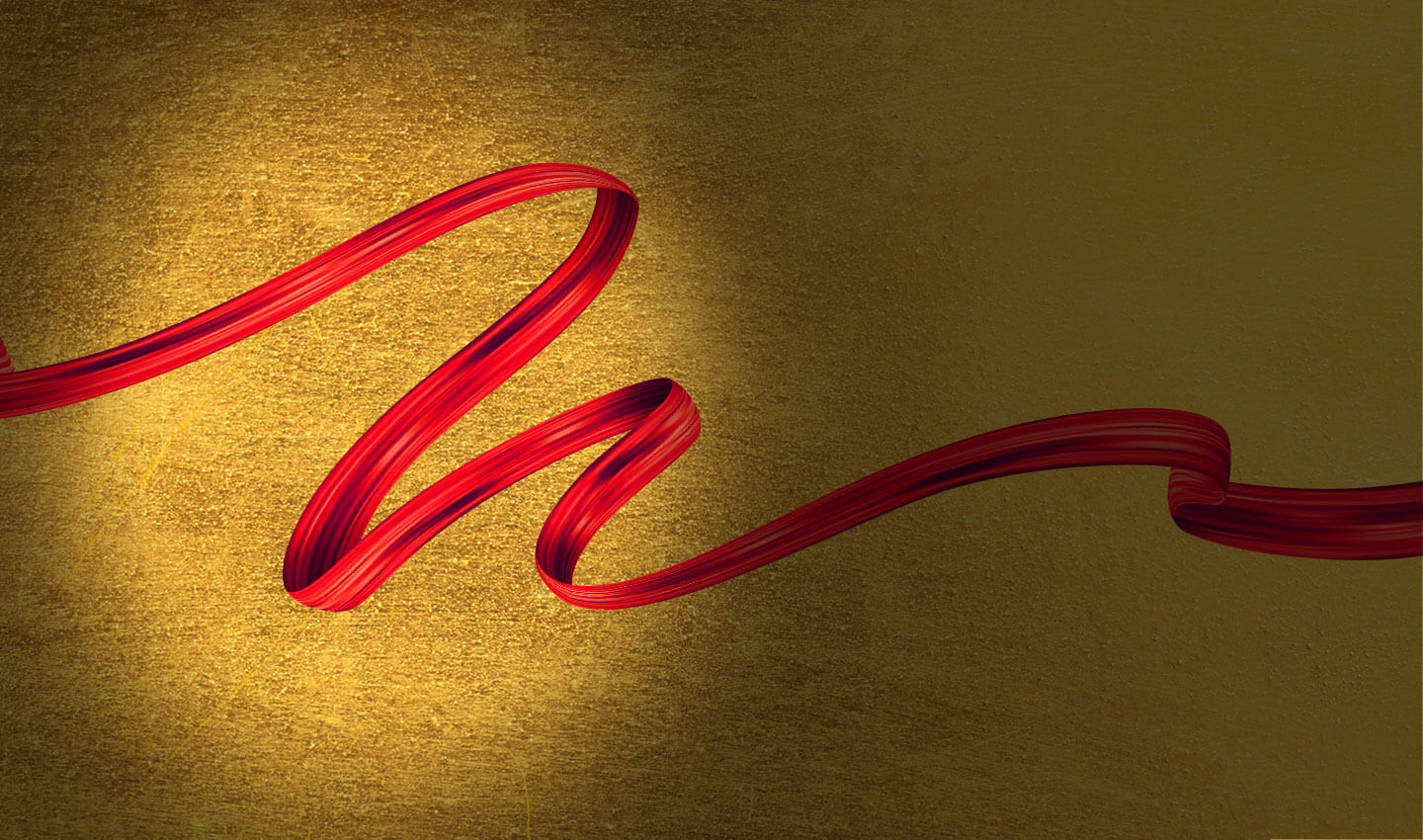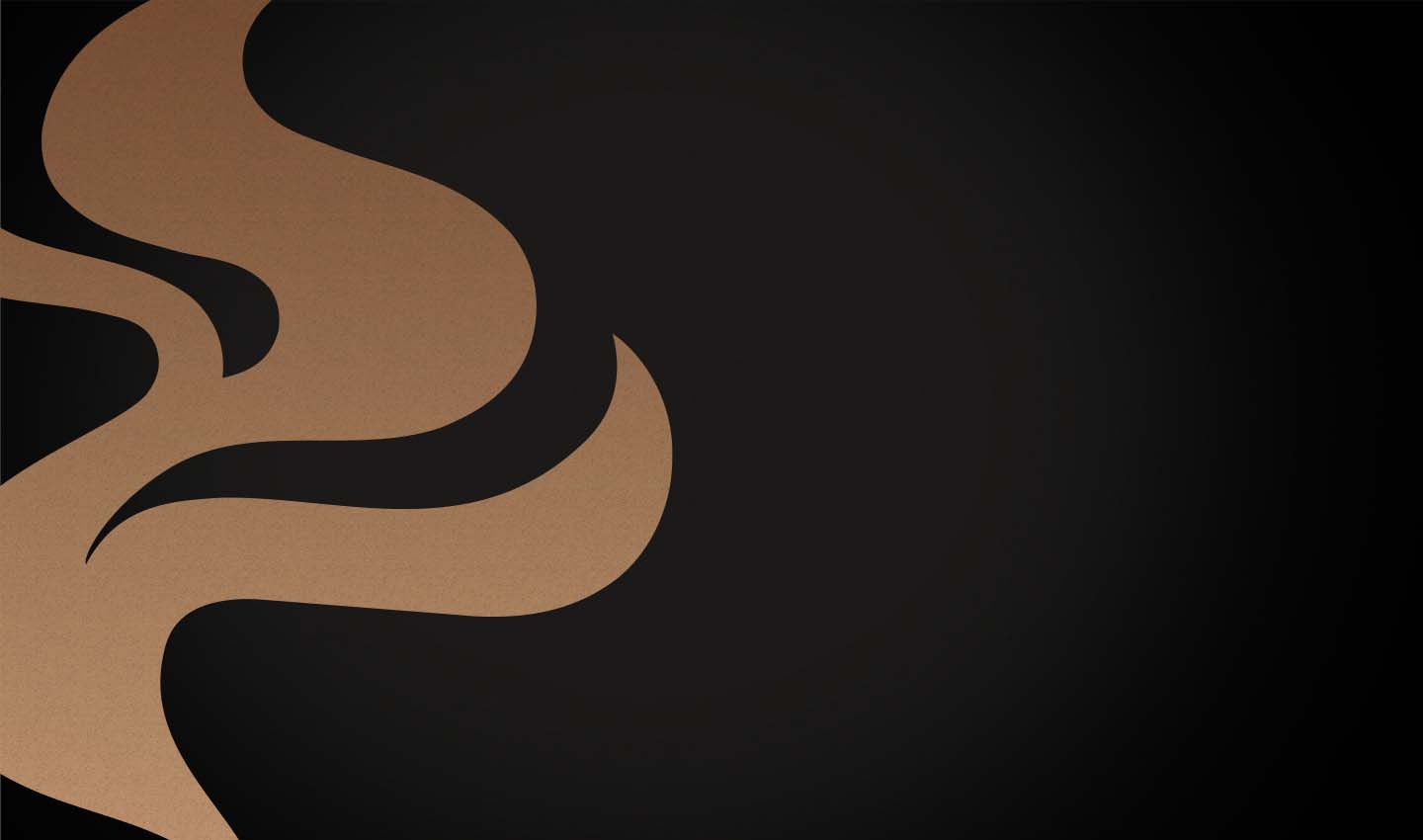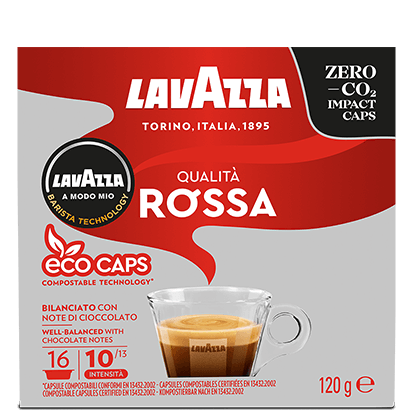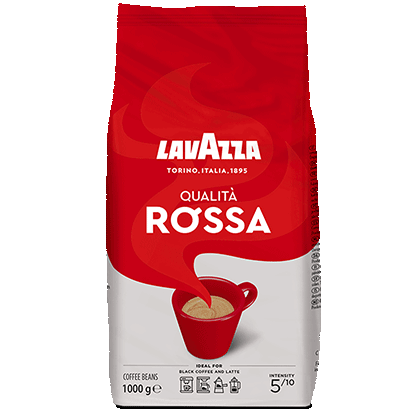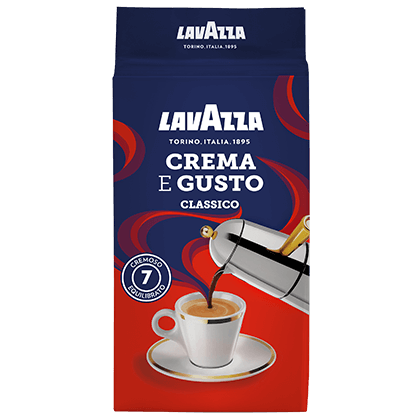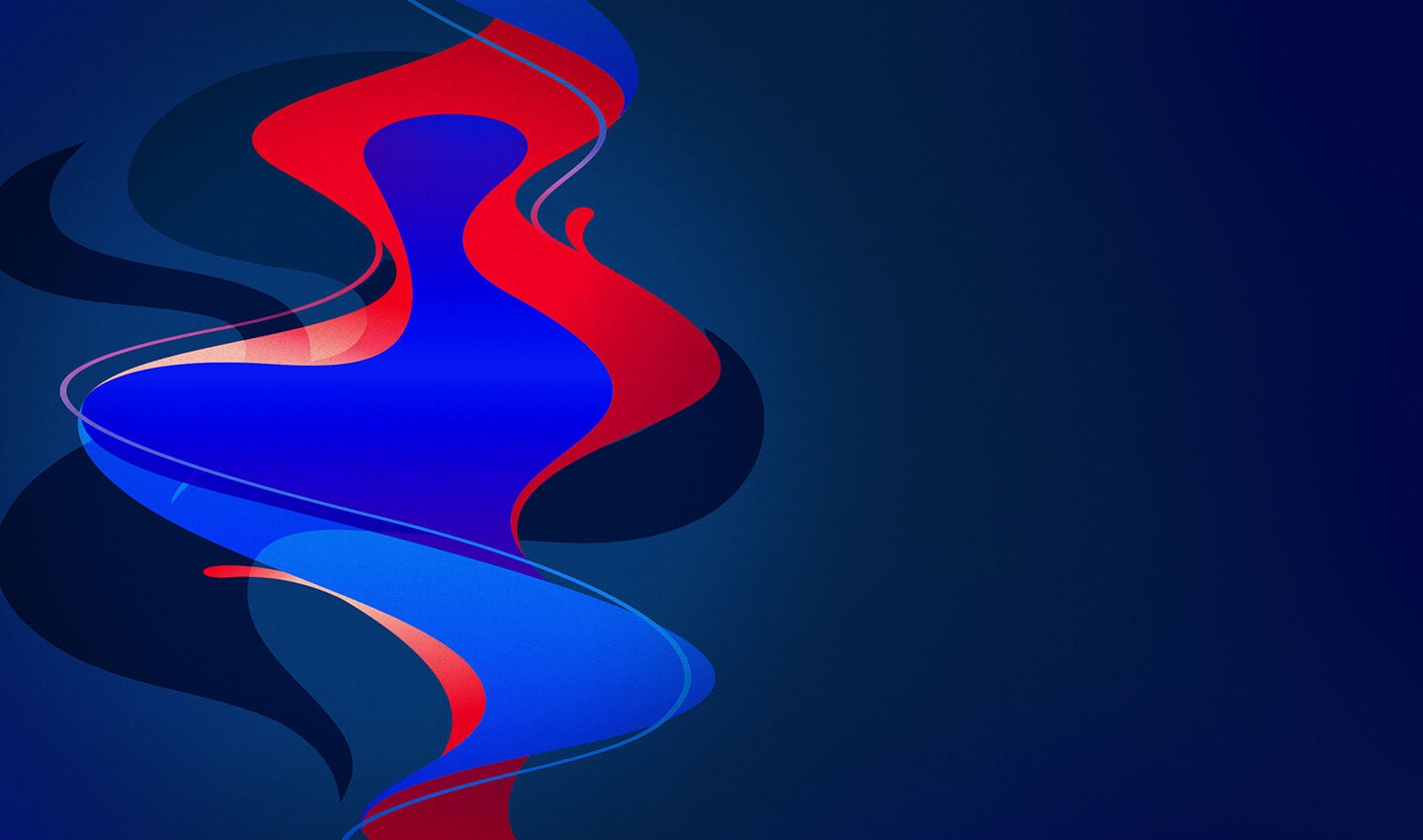
*Lavazza is not affiliated with, endorsed or sponsored by Nespresso
Back
PRODUCTS
COFFEE
COFFEE MACHINES
ACCESSORIES
COLLECTIONS
*Lavazza is not affiliated with, endorsed or sponsored by Nespresso
BUSINESS
Lavazza World
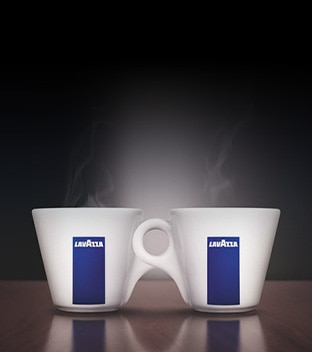
Lavazza and the art of blending
Over the last 100 years, Lavazza has mastered the art of blending to create extraordinary blends that leave a lasting impression with every sip
Discover More
Explore the new Lavazza Calendar

Lavazza Calendar 2025
Discover More
Solutions for your business
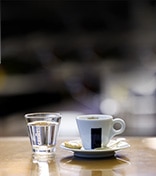
Food Service
Lavazza coffee for your business
The best solution for your business and enjoy the authentic taste of Italian coffee.
DISCOVER MORE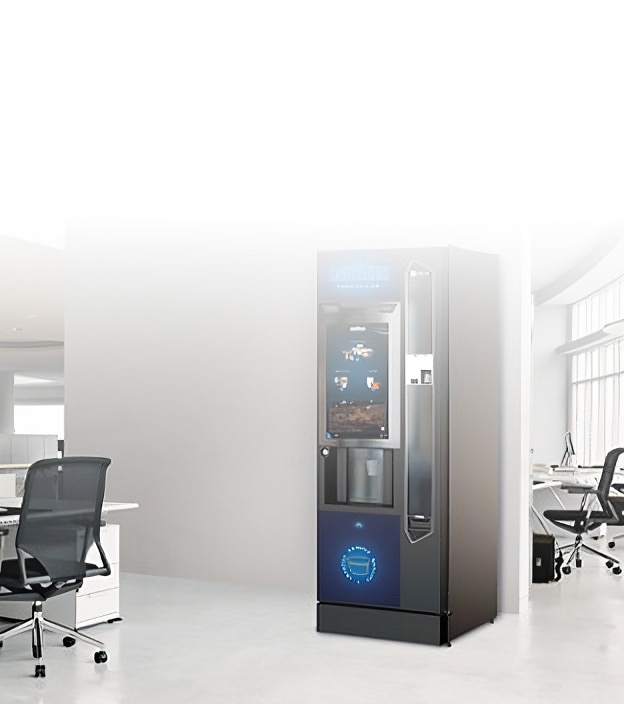
Business Solutions
Lavazza coffee for any location
The best solutions to share the real Italian coffee experience in the workplace.
DISCOVER MORE- Discover our environmental and social initiatives
- Meet the best experiences in our flagship stores
- Uncover a world of flavours, origins, preparations
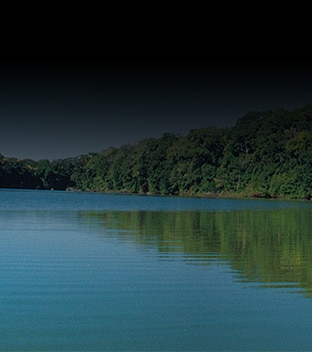
Excellence with zero CO₂ impact
Our coffee could not be really excellent without caring for its carbon footprint. For this reason, our capsules are crafted with zero CO₂ impact. Pure excellence from now on.
DISCOVER MOREDublin D24 AV9R See on maps
